
 Christmas is coming in a couple of days and, as in previous 14 years, CAD Studio gives out again a wrapped package of its free tools for all CAD users - for the fifteenth time already - so they can extend capabilities of their CAD and BIM software.
Do not overlook also hundreds of other useful CAD applications, web tools and CAD/BIM libraries offered for free on our portal CADforum.cz.
Christmas is coming in a couple of days and, as in previous 14 years, CAD Studio gives out again a wrapped package of its free tools for all CAD users - for the fifteenth time already - so they can extend capabilities of their CAD and BIM software.
Do not overlook also hundreds of other useful CAD applications, web tools and CAD/BIM libraries offered for free on our portal CADforum.cz.
As a part of the tradition, this year's Christmas-tree utilities by CAD Studio include (all can be downloaded from Freeware):
- an AutoCAD add-on extending the list of supported CAD formats, allows to import 3D models in the OBJ file format. Surface mesh models from OBJ files are imported as PFace mesh objects to AutoCADu Doesn't import colors and materials. See the Tip 11726
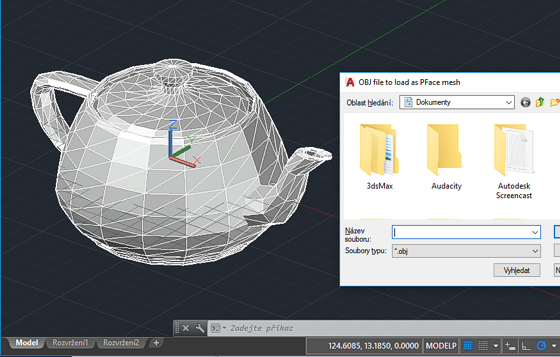
- an AutoCAD add-on which animates drawing of any curve. The selected curve (e.g. a parametric math curve from 2DPlot) can be automatically re-drawn "by a crayon" - its shape sequentially animated step by step. You can set the speed and color of the repainting process, or you can iterate it manually by specified segment lengths. See the Tip 11727

- a simple add-on for quick adding of numbers in drawing texts. This small 3-line LISP utility adds numbers written in selected DWG texts. Use our older tool GrSelNum for more advanced operations with numbers inside an AutoCAD drawing. See the Tip 11693
- an AutoCAD add-on for quick selection of 3D solids by their geometric parameters - e.g. too large or too small solids (by volume or by surface), solids taller than a given height, thin solids etc. See the Tip 11654
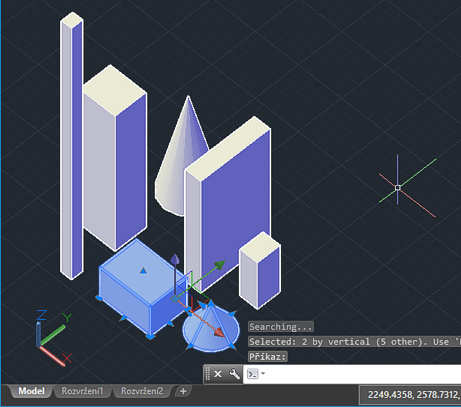
- a simple Inventor tool (iLogic) for export of workpoints (XYZ coordinates) from the model to Excel. Optionally you can filter only points of a given name. The resulting CSV file is placed to the same folder as the IPT/IAM model file.
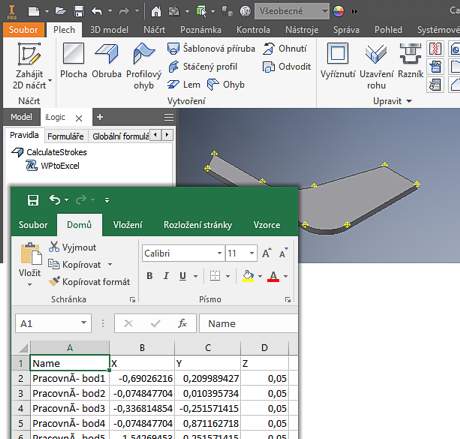
- a simple AutoCAD macro for selection of objects with specific annotation scale. Selects all objects which have the given annotation scale assigned/defined - e.g. "1:10". See the Tip 11729
- an AutoCAD add-on for placing points or blocks along a curve in specified distances, "stations" - regularly or individually. In the case of blocks you can label the current stationing (absolute, relative, kilometric, x, y) in the attributes of inserted blocks. See the Tip 11625

- an AutoCAD add-on for automatic conversion of drawing texts to block references with an attribute (of the same value) - the texts become attributes (e.g. for scheduling) without any visual change. Even plain texts can be so exported e.g. with the ATTEXT command. See the Tip 11708
- a simple tool for AutoCAD - creates commands "0" to "9" (e.g. for NumPad) with predefined standard 3D views on a scene (front, top, side, iso...). E.g. 5=top-view, 2=front-view, 6=right-side-view, 1=iso-view-front-left, etc.
- a simple AutoCAD add-on rotates all block attributes back to the default alignment for the given reference - the rotation "byBlock"
- a set of modules on the CADforum.cz portal (currently in Czech only) - web applications for 1D, 2D and 3D nesting, layout optimization - one-dimensional (bars, bands), two-dimensional (nesting of rectangular and free shapes on sheets, e.g. sheetmetal) and three-dimensional (nesting of boxes in a container). These nesting applications can be used online on cadforum.cz (Converters), and linked with AutoCAD or Inventor, e.g. using SVG Export. The applications SVG Export for AutoCAD and Inventor allow to convert polylines and other geometry from a DWG or shapes of unfolded sheetmetal to .SVG format files.
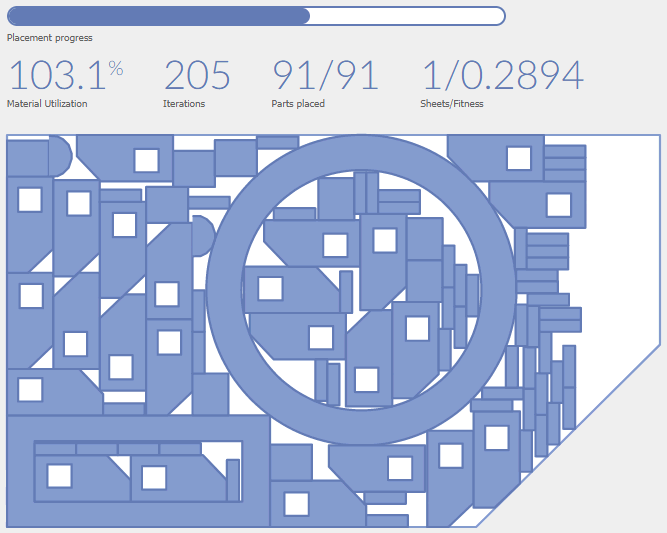
And as usual - all these CAD utilities (and many other) can be found for download on our Freeware download page, some also on Autodesk Apps - or you can still try to write a letter to Santa CAD Studio.
And - if Santa would bring these presents "in person" - here are the locations of the latest 50.000 registered users (from the total of 837.000) on CADforum.cz:
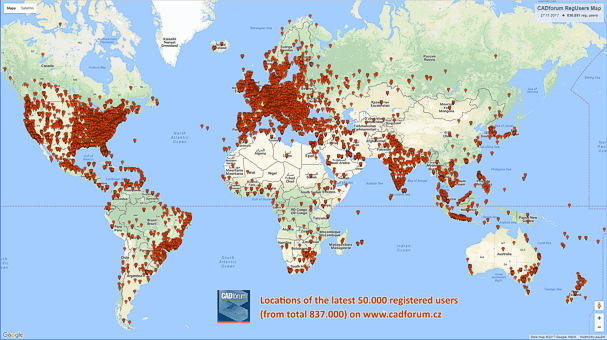
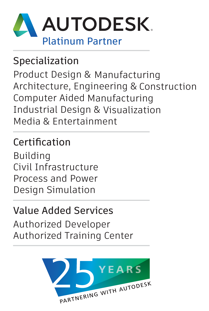
CAD Studio s.r.o. (an Arkance Systems company) is the leading Czech Autodesk Platinum artner (& Autodesk Top Dealer 1994-2020),
Autodesk Developer, Autodesk Consulting Partner + Training Center. More about CAD Studio.
CAD Studio provides systems - hardware, software, services - for CAD, GIS,
CAM, PLM, FM, animation and computer graphics. Our solutions are based on Autodesk technologies
- AutoCAD, Inventor, Revit, Map, Civil 3D, Plant 3D, Fusion 360, 3ds Max and other Autodesk products, plus our CAD services.
CAD Studio is an ADN member and developer of high quality
CAD, GIS and PDM applications - Revit Tools, Inventor X-Tools,
Civil Tools, VRMLout,
Excellink, DwgText,
CITin, SureSave,
LogOff,
DWGsync, JobTime,
LT Extension, etc...
You can use the ![]() icon to place your order online.
icon to place your order online.
We offer custom application development, training and software localization services. See our 3.000+ CAD Tips.

 CAD videos on YouTube
CAD videos on YouTube
|
|